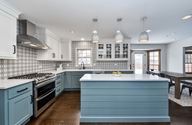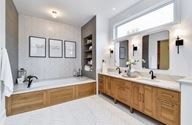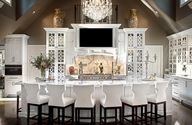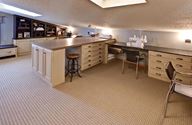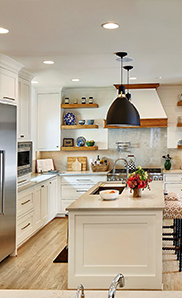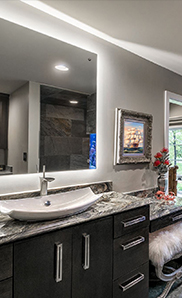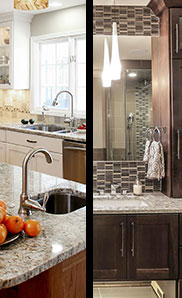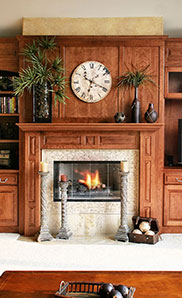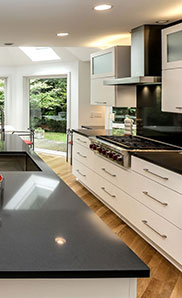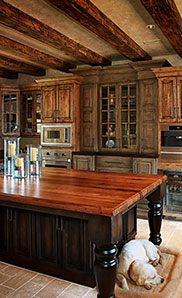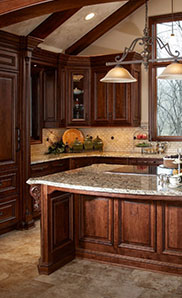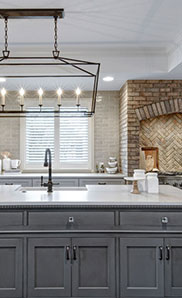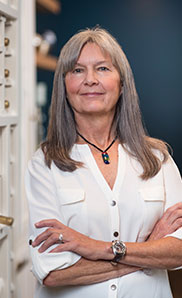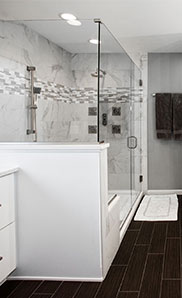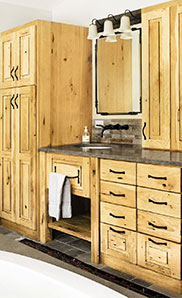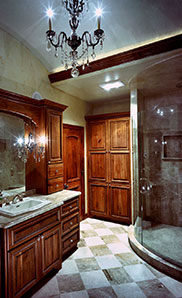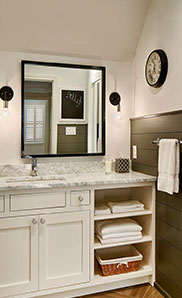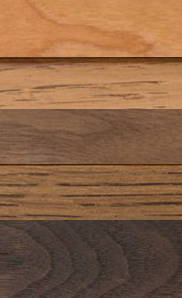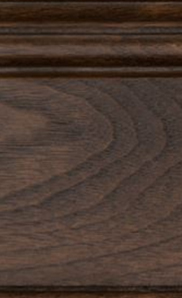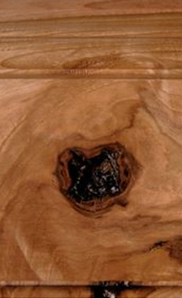Breathing New Life into a Century-Old Kitchen in Kearney, NE
Stephanie Bruntz, CKD, of Stephanie Bruntz Designs, had the unique opportunity to reimagine the kitchen of a nearly 100-year-old home in Kearney, Nebraska. For the family of four who used the space daily, functionality was just as important as preserving the home’s historic charm. Stephanie embraced the challenge, blending the homeowners’ ideas with smart design solutions to create a kitchen that’s both beautiful and practical.
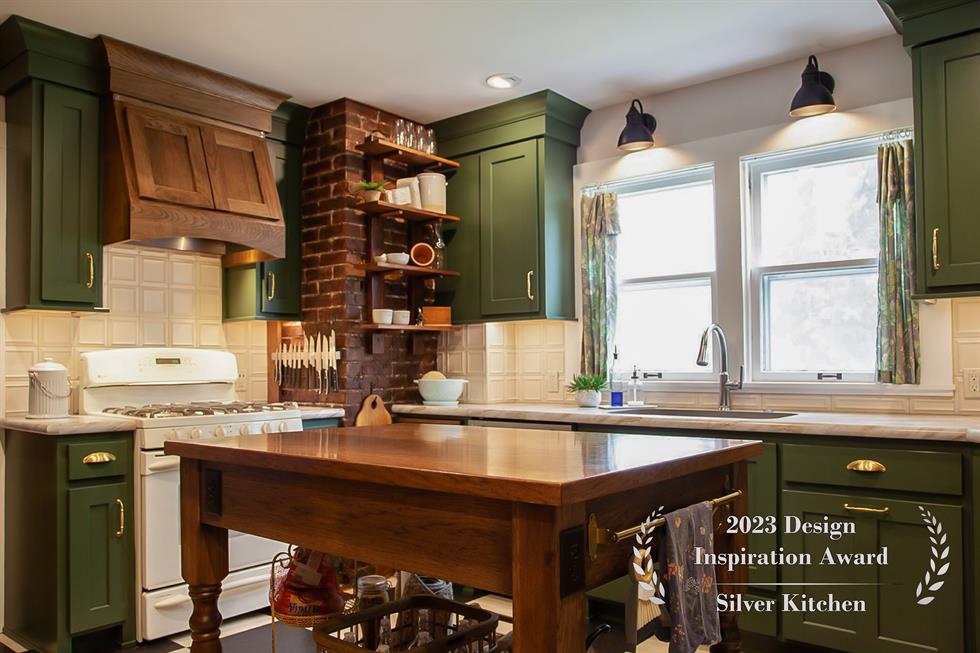
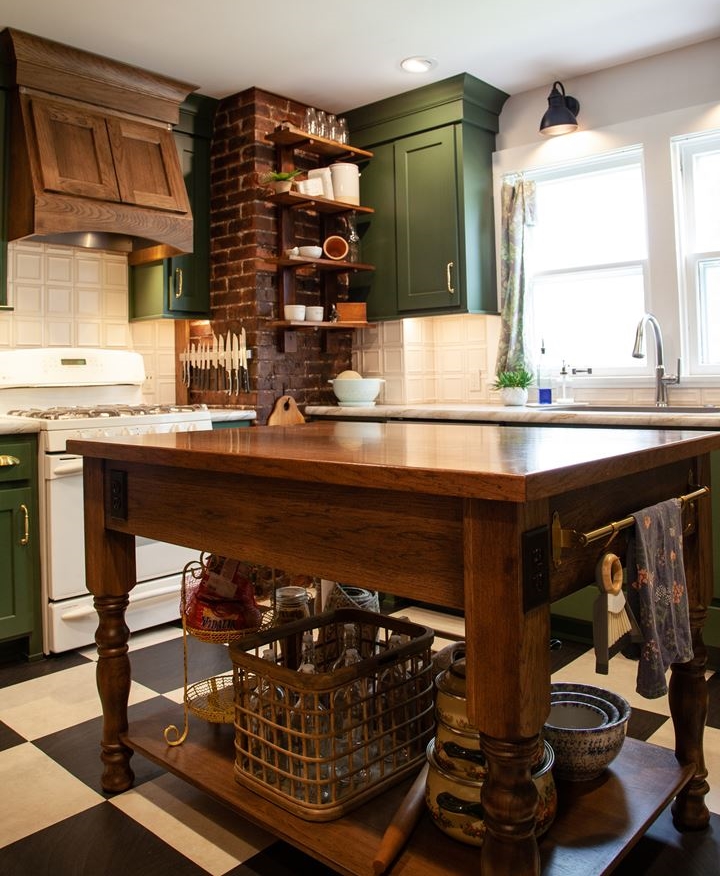 The electrical wiring for this custom island is hidden in the table legs.
The electrical wiring for this custom island is hidden in the table legs.
To optimize the layout, walls were strategically added and removed, allowing for full-height cabinetry that maximizes storage. During the renovation, a hidden gem was uncovered—an old brick fireplace that had been sealed off. Rather than cover it again, Stephanie chose to highlight it, using it as a focal point that inspired the room’s color palette.
A creative mix of green cabinetry and warm Hickory wood was selected to complement the exposed brick and add a touch of personality. Custom elements like the handcrafted wood hood and island with English Country Turned legs helped maintain the home’s traditional character. Thoughtful details, such as pre-drilled island legs for discreet electrical wiring, ensured modern functionality without compromising style.
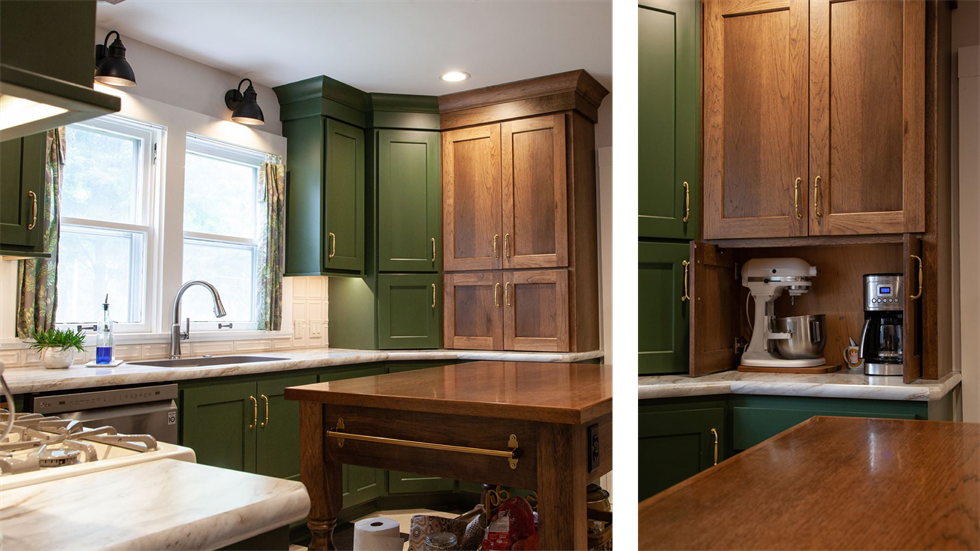
The appliance garage has retractable doors that slide into the cabinet frame so that the counter space remains usable.
The finished kitchen is a harmonious blend of old and new—packed with clever storage solutions and accessories that keep countertops clear while keeping essentials within easy reach. The homeowners were thrilled with the transformation, and Stephanie and her team were proud to bring their vision to life in such a meaningful space.
Cabinetry Specs
Island
Coffee on Hickory | Standard Overlay | Solid Slab Drawers | English Country Turned Legs
Perimeter
Coffee on Hickory and SW Vogue Green | Standard Overlay | Craftsman/Slab Doors & Drawers
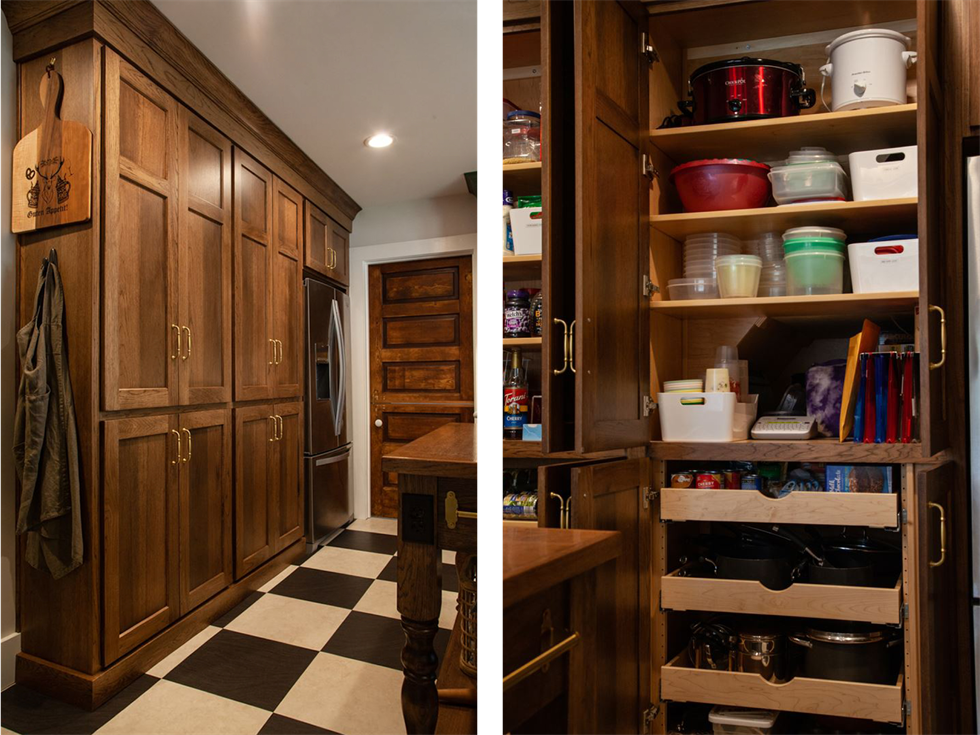
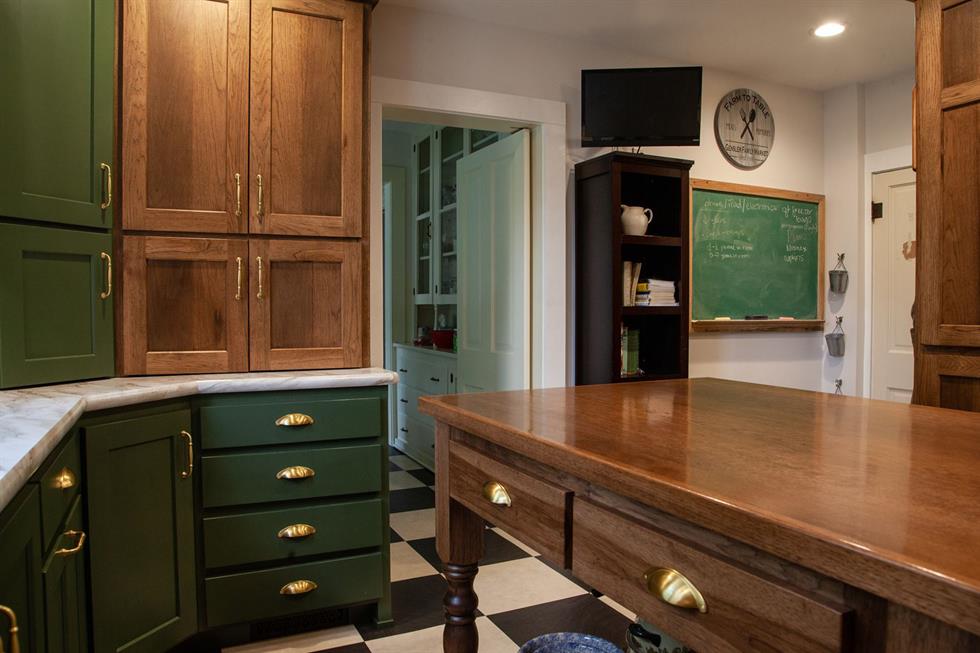
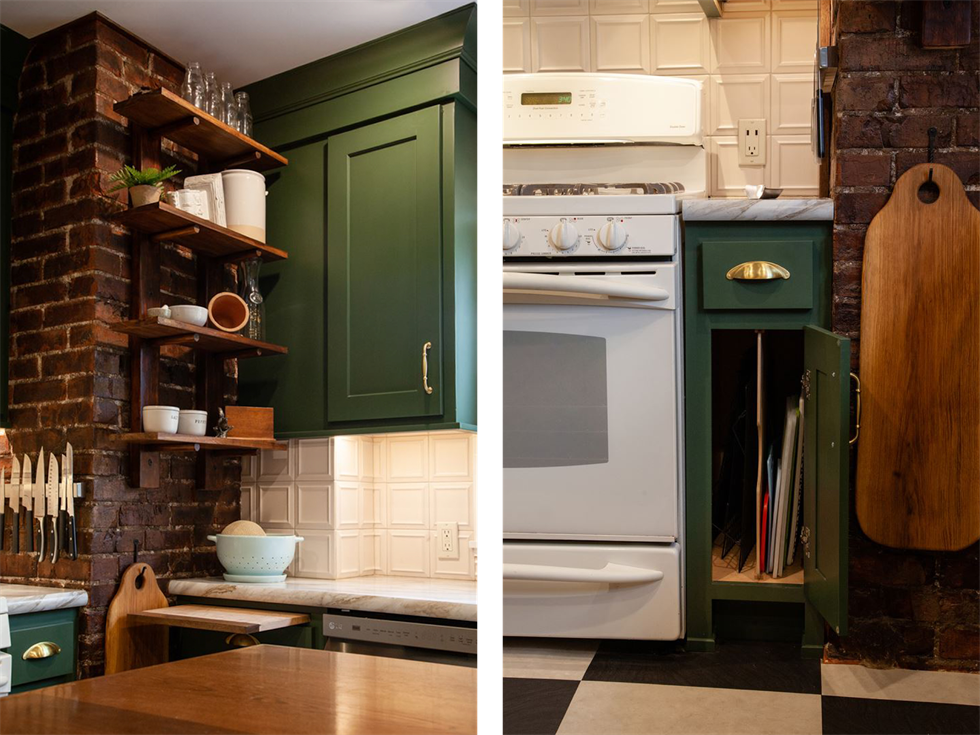
MORE INSPIRATION


